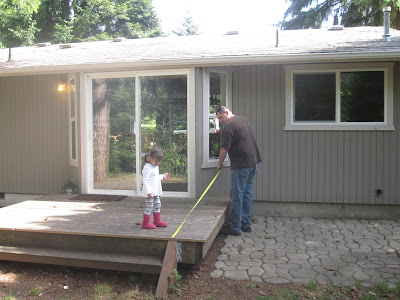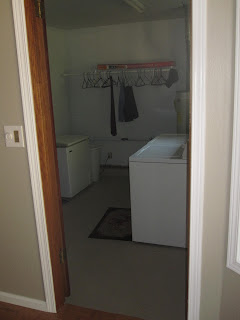One of the reasons I started this blog was to document the remodel on our TTC {teeny tiny casa} on our TTB {teeny tiny budget} in Lake Tapps, WA. Buying a project home was a little overwhelming at first. We looked at the house at least 3 or 4 times before making an offer. In the end we knew it would pay off so we made an offer, rolled up our sleeves and got to work!
We purchased our home in October of 2010 and "sketched" out a 5 year plan {don't we all} for some larger projects and additions to the house, but started small projects right away. If you stick with me and follow this crazy blog and our crazy life I will be posting before and afters of remodels and completed projects so you can keep up with us. If you do follow along I hope you can find some inspiration from our humble, on a budget remodel and give us some advice if you have it...Lord knows we need it!
The 411 on our TTC
It's teeny tiny =) The square footage on our house is right around 1,100sf. Small, right? It's been a transition for us coming from our 2,300sf house in Milwaukee. The house has 3 {small} bedrooms and 1 1/2 bath. The 1/2 bath is in the master bedroom. Built in 1974 so it has 35 years of updating to be done. FUN! {slight eye roll}. The reason we chose this project house is because we narrowed down the neighborhood we wanted to live in and knew that we wanted a larger piece of property to expand on. So, the house is small, but the property is almost a full acre in the neighborhood we fell in love with.
A few pictures of the house in August of last year before we made an offer. We were on our 2nd walk through when I took these.
After looking at these before pictures you will see why it was so overwhelming to make this offer. It took a few visits and some encouragement from my brother in law as to what this house could be on such a big piece of property. We had to keep reminding ourselves, Just one step at a time.
When we moved to Washington in 2009 Brian and I talked about me staying home with McKenna instead of me diving back into full time career mode right away. We decided if I was ever going to have the chance to do it, now would be the time...so, here I am, a blogging-part timer at our gym-project-craft crazed at home mommy. It was a big transition to say the least going from two incomes to one. It's all been worth it to be home with my girl, but the challenge now is remodeling on one income. This is where my DIY, project lovin skills come into play. This reason also brought me to discover the world of blogs and the amount of inspiration I could get from other amazing decorater, DIY'ers and home renovators on a budget. So, began my blog...
The Back of the house
The Back of the house
A few of the interior rooms...trust me, I have a vision! =)
 |
| I almost walked from this house just because of this! I thought to myself, 'self, what the heck can you do to make this heinous stove look better..." but I did =) |
The kitchen...oh, the kitchen!
Big plans for this baby. There is phase one which is basically to give it
a face lift for now. Phase two is part of our 5 year plan to blow out that wall and expand a few feet into the back yard. I just want to de-uglify it for now until our budget allows for the big remodel. Stay tuned for that one...it's in the works.
 |
| ...at least it has a window that looks out on all of our black berry bushes! haha |
 |
| This picture is taken from the front door when you walk in. Lots of light in this space, which I do love! Lots of changes to living/dining room since this picture was taken. |
It may be small, but is sure is cozy and so comfortable for the 3 of us Hecks =)
Stay tuned for more pictures and thanks for reading!











